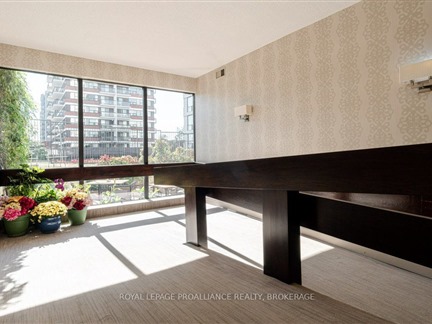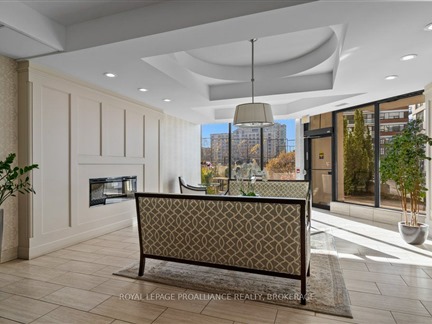185 Ontario St 1602
Central City East, Kingston, K7L 2Y7
FOR SALE
$1,350,900

➧
➧








































Browsing Limit Reached
Please Register for Unlimited Access
2
BEDROOMS3
BATHROOMS1
KITCHENS14
ROOMSX11437281
MLSIDContact Us
Property Description
Nestled atop one of the most sought-after locations in the city, this extraordinary 3-bedroom, 3-bathroom Harbour Place penthouse offers an unparalleled living experience. Boasting sweeping, panoramic views of downtown Kingston and Lake Ontario, this meticulously designed residence spans over 3,500 square feet of luxurious living space. The seamless flow of the interior is enhanced by gleaming hardwood floors, large windows, and multiple fireplaces, adding warmth and charm throughout. Truly an oasis in the sky, the sunken living room and dining areacomplete with a teppanyaki grillare perfect for both intimate gatherings and large-scale entertaining. The primary bedroom is a true retreat, featuring expansive views, a walk-in closet, an office, and your own private gym/spa with a hot tub and sauna. A second bedroom with its own full bathroom provides privacy and comfort for family or guests. Ensuring a lifestyle of ultimate convenience and luxury, this building offers a wide range of amenities, including underground and visitor parking, a car wash, community BBQ, exercise room, library, party room, sauna, and indoor pool. Just minutes from upscale dining, high-end shopping, cultural attractions, and everything the city has to offer, this penthouse is the epitome of luxury living. With its prime location, stunning water views, and unmatched elegance, its a one-of-a-kind property that you wont want to miss.
Call
Listing History
| List Date | End Date | Days Listed | List Price | Sold Price | Status |
|---|---|---|---|---|---|
| 2024-02-09 | 2024-04-09 | 60 | $1,690,000 | - | Expired |
| 2023-11-23 | 2024-01-23 | 61 | $1,790,000 | - | Expired |
| 2022-11-25 | 2023-02-20 | 87 | $2,200,000 | - | Expired |
| 2023-05-25 | 2023-11-21 | 180 | $1,790,000 | - | Expired |
| 2023-02-23 | 2023-05-24 | 90 | $1,990,000 | - | Expired |
| 2024-04-12 | 2024-08-12 | 122 | $1,690,000 | - | Expired |
| 2024-02-09 | 2024-04-09 | 60 | $1,690,000 | - | Expired |
| 2023-11-23 | 2024-01-23 | 61 | $1,790,000 | - | Expired |
| 2023-05-25 | 2023-11-21 | 180 | $1,790,000 | - | Expired |
| 2023-02-23 | 2023-05-24 | 0 | $2,200,000 | - | Expired |
| 2022-11-25 | 2023-02-20 | 87 | $2,200,000 | - | Expired |
Property Features
Hospital, Lake/Pond, Library, Marina, Park, Waterfront
Call
Property Details
Street
Community
City
Property Type
Condo Apt, Apartment
Approximate Sq.Ft.
3250-3499
Taxes
$15,715 (2024)
Basement
None
Exterior
Other
Heat Included
Yes
Heat Type
Forced Air
Heat Source
Gas
Air Conditioning
Central Air
Parking 1
Owned
Garage Type
Underground
Call
Room Summary
| Room | Level | Size | Features |
|---|---|---|---|
| Bathroom | Main | 4.13' x 7.22' | 2 Pc Bath |
| Bathroom | Main | 14.24' x 8.92' | 4 Pc Ensuite |
| Bathroom | Main | 23.72' x 8.76' | 6 Pc Bath |
| Br | Main | 18.93' x 27.59' | |
| Den | Main | 10.79' x 11.84' | |
| Dining | Main | 8.20' x 11.81' | |
| Dining | Main | 8.20' x 11.88' | |
| Exercise | Main | 24.08' x 22.54' | |
| Kitchen | Main | 10.79' x 12.14' | |
| Laundry | Main | 8.99' x 9.02' | |
| Living | Main | 35.96' x 27.99' | |
| Prim Bdrm | Main | 29.00' x 27.76' |
Call
Kingston Market Statistics
Kingston Price Trend
185 Ontario St 1602 is a 2-bedroom 3-bathroom condo listed for sale at $1,350,900, which is $1,021,615 (310.3%) higher than the average sold price of $329,285 in the last 30 days (January 21 - February 19). During the last 30 days the average sold price for a 2 bedroom condo in Kingston declined by $316,548 (49.0%) compared to the previous 30 day period (December 22 - January 20) and down $32,215 (8.9%) from the same time one year ago.Inventory Change
There were 26 2-bedroom condos listed in Kingston over the last 30 days (January 21 - February 19), which is up 100.0% compared with the previous 30 day period (December 22 - January 20) and up 1,200.0% compared with the same period last year.Sold Price Above/Below Asking ($)
2-bedroom condos in Kingston typically sold ($8,787) (2.7%) below asking price over the last 30 days (January 21 - February 19), which represents a $21,729 increase compared to the previous 30 day period (December 22 - January 20) and ($350) less than the same period last year.Sales to New Listings Ratio
Sold-to-New-Listings ration (SNLR) is a metric that represents the percentage of sold listings to new listings over a given period. The value below 40% is considered Buyer's market whereas above 60% is viewed as Seller's market. SNLR for 2-bedroom condos in Kingston over the last 30 days (January 21 - February 19) stood at 26.9%, down from 46.2% over the previous 30 days (December 22 - January 20) and down from 100.0% one year ago.Average Days on Market when Sold vs Delisted
An average time on the market for a 2-bedroom 3-bathroom condo in Kingston stood at 77 days when successfully sold over the last 30 days (January 21 - February 19), compared to 79 days before being removed from the market upon being suspended or terminated.Listing contracted with Royal Lepage Proalliance Realty, Brokerage
Similar Listings
Beautiful waterside corner unit on the 13th floor of the Royal George building in the heart of downtown Kingston. Enjoy stunning views of the city, Lake Ontario, Fort Henry and Wolfe Island. With over 1900 sq.ft. of bright, open living space, you have 2 large bedrooms, 2 bathrooms and gleaming hardwood throughout. Luxurious building amenities and 2 underground parking spots. Don't miss it!
Call
Welcome to Suite 507 at 165 Ontario Street, an exquisite residence in the prestigious Landmark Condo tower. Nestled in the heart of Downtown Kingston, this beautifully renovated unit offers breathtaking views of the St. Lawrence River and Confederation Basin. Step inside to discover a bright and spacious living area, where panoramic windows flood the space with natural light. The thoughtfully designed interior boasts smooth, flat ceilings, elegant pot lights, and custom paint, creating a sophisticated yet inviting ambiance. The kitchen is a chefs dream, featuring granite countertops, a generous pantry, and a sunlit window that enhances the open, airy feel. Adjacent to the kitchen, the dining room shines with custom cabinetry and counters, seamlessly blending style and functionality. This stunning condo also features two expansive balconies, perfect for enjoying morning coffee or evening sunsets over the waterfront. Beautiful hardwood floors run throughout, adding warmth and refinement, while ample storage ensures everything stays organized. The spacious laundry room includes a stacking washer and dryer for added convenience. Both bedrooms are generously sized, with the primary suite offering a fully updated three piece ensuite, complete with a walk-in shower and elegant porcelain tile. The second bedroom is equally impressive, featuring a versatile Murphy bed with a retractable desk ideal for maximizing space. Residents of the Landmark Condo enjoy an array of premium amenities, including an indoor pool, hot tub, sauna, fitness center, library, party room, workshop, and car wash. Secure underground parking and a dedicated storage locker provide added convenience. Situated just steps from Kingston's finest restaurants, nightlife, and shopping, this condo offers the perfect blend of luxury and urban living. Don't miss your chance to call Suite 507 home schedule your private viewing today!
Call








































Call

