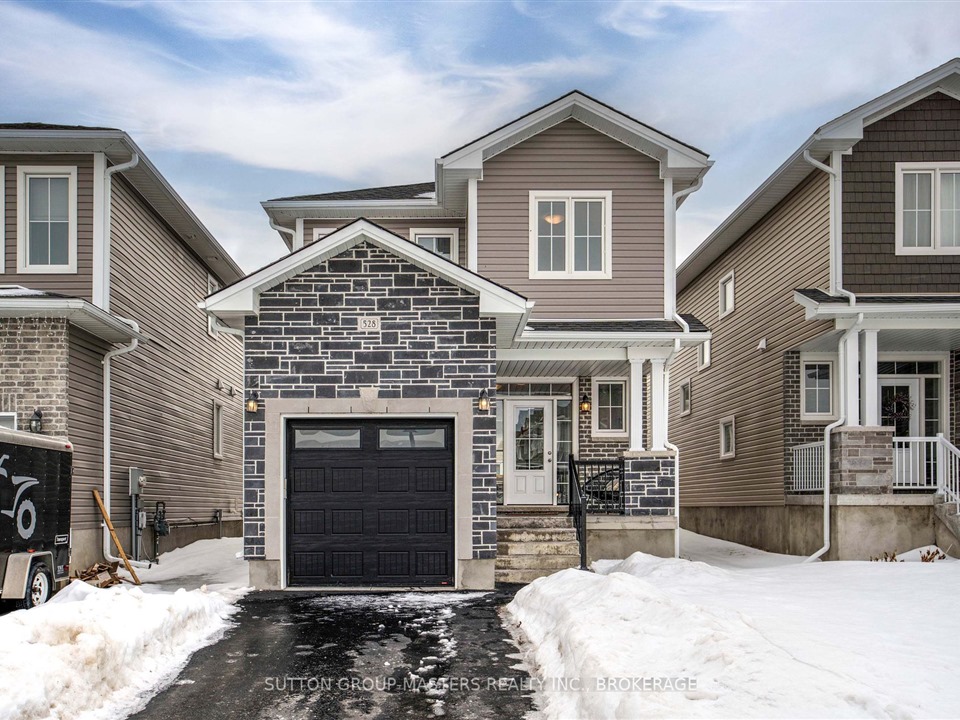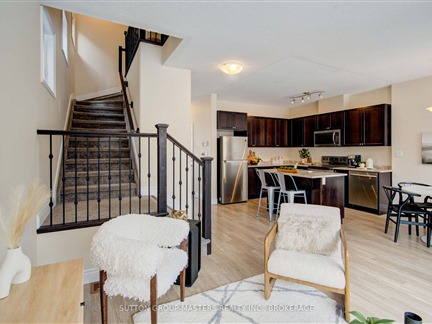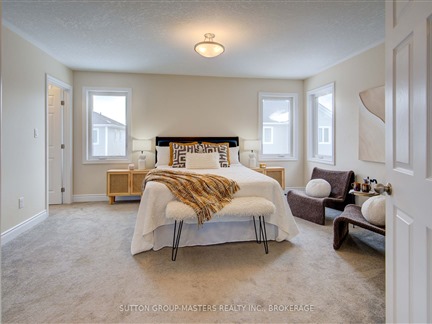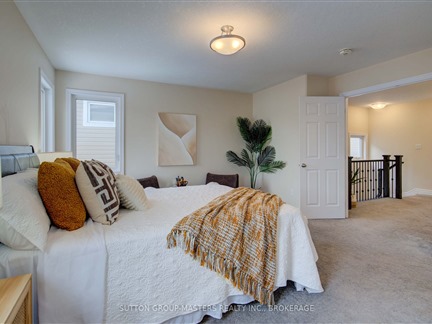528 Beth Cres
City Northwest, Kingston, K7P 0K9
FOR SALE
$649,900

➧
➧








































Browsing Limit Reached
Please Register for Unlimited Access
3
BEDROOMS3
BATHROOMS1
KITCHENS9 + 2
ROOMSX11996325
MLSIDContact Us
Property Description
Welcome to this Beautiful 3 Bedroom, 2.5 Bathroom Detached home in the highly sought-after Woodhaven neighbourhood in Kingston's west end. Built by BARR Homes, this 1385 square foot, two-storey home boasts an open-concept kitchen, living, and dining area, perfect for modern living and entertaining and is equipped with sleek stainless steel appliances. Upstairs, you will find a spacious primary bedroom featuring a 3 piece ensuite and a walk-in closet, two additional generously sized bedrooms, full 4pc bathroom and laundry. The basement is unfinished, providing a fantastic opportunity to add your own personal touch, with a rough-in for an additional bathroom. Lastly there is a partially fenced backyard, ideal for outdoor enjoyment, and a single-car garage with inside entry for added convenience. This home would be ideal for a couple or small family as it offers the perfect combination of comfort, style, and potential. Come check it out in person!
Call
Listing History
| List Date | End Date | Days Listed | List Price | Sold Price | Status |
|---|---|---|---|---|---|
| 2024-10-12 | 2024-12-31 | 80 | $2,500 | - | Terminated |
| 2023-08-31 | 2023-09-05 | 6 | $2,400 | $2,400 | Leased |
Property Features
Park, Public Transit, School
Call
Property Details
Street
Community
City
Property Type
Detached, 2-Storey
Lot Size
31' x 98'
Fronting
South
Taxes
$4,485 (2024)
Basement
Full, Unfinished
Exterior
Brick, Vinyl Siding
Heat Type
Forced Air
Heat Source
Gas
Air Conditioning
Central Air
Water
Municipal
Parking Spaces
2
Driveway
Lane
Garage Type
Attached
Call
Kingston Market Statistics
Kingston Price Trend
528 Beth Cres is a 3-bedroom 3-bathroom home listed for sale at $649,900, which is $66,669 (11.4%) higher than the average sold price of $583,231 in the last 30 days (January 21 - February 19). During the last 30 days the average sold price for a 3 bedroom home in Kingston declined by $39,999 (6.4%) compared to the previous 30 day period (December 22 - January 20) and up $1,731 (0.3%) from the same time one year ago.Inventory Change
There were 83 3-bedroom homes listed in Kingston over the last 30 days (January 21 - February 19), which is up 76.6% compared with the previous 30 day period (December 22 - January 20) and up 1,283.3% compared with the same period last year.Sold Price Above/Below Asking ($)
3-bedroom homes in Kingston typically sold ($4,473) (0.8%) below asking price over the last 30 days (January 21 - February 19), which represents a $9,506 increase compared to the previous 30 day period (December 22 - January 20) and ($24,910) more than the same period last year.Sales to New Listings Ratio
Sold-to-New-Listings ration (SNLR) is a metric that represents the percentage of sold listings to new listings over a given period. The value below 40% is considered Buyer's market whereas above 60% is viewed as Seller's market. SNLR for 3-bedroom homes in Kingston over the last 30 days (January 21 - February 19) stood at 53.0%, down from 391.5% over the previous 30 days (December 22 - January 20) and down from 166.7% one year ago.Average Days on Market when Sold vs Delisted
An average time on the market for a 3-bedroom 3-bathroom home in Kingston stood at 25 days when successfully sold over the last 30 days (January 21 - February 19), compared to 75 days before being removed from the market upon being suspended or terminated.Listing contracted with Sutton Group-Masters Realty Inc Brokerage
Similar Listings
Spacious Backsplit in Cataraqui Woods Backing Onto Parkland!Tucked away at the end of a quiet cul-de-sac in the sought-after Cataraqui Woods neighborhood, this well-maintained 3+1 bedroom backsplit offers privacy, space, and a fantastic layout for families of all sizes. With no rear neighbors and direct access to Cataraqui Woods Park, you'll enjoy peaceful views while being just minutes from schools, shopping, and walking trails. Thoughtful Multi-Level Layout: Main Level: Welcoming living room and a versatile bedroom/office, perfect for working from home. Second Level: Bright and spacious kitchen and dining area with plenty of storage, leading to a large deck and a cozy family room with a fireplace ideal for gatherings. Third Level: Two generous-sized bedrooms and a 4-piece bathroom provide comfortable private spaces. Lower Level: Features a rec room that could serve as a bedroom for an older child, a 2-piece bath, utility/laundry room, and a workshop with a walkout to the backyard. Bonus Storage: Massive crawl space provides plenty of dry storage for seasonal items.Additional Features & Updates: No rear neighborsbacks onto Cataraqui Woods Park Screened-in porch & large deck for outdoor enjoyment Skylights for added natural light Large outdoor shed for garden & lawn equipment Recent upgrades: Furnace, Central A/C & Hot Water Tank (2019) Shingles replaced in 2010This move-in-ready home offers a fantastic layout, flexible spaces, and a private backyard setting rarely found in the city. Dont miss this opportunity!
Call
Beautifully Renovated Bungalow on an Expansive 200ft Lot. Prime Investment Opportunity! Welcome to 1424 Woodfield Crescent in the growing community of Westbrook, Ontario! This all-brick, fully renovated bungalow sits on an impressive 200ft deep level lot, offering endless development potential in a peaceful, up-and-coming neighborhood. Step inside to a bright, open-concept main floor featuring three spacious bedrooms, one upgraded bathroom, and a carpet-free design that enhances the home's modern yet timeless appeal. Large windows flood the space with natural light, creating a warm and inviting atmosphere. A separate second entrance to the basement provides incredible income potential. Ideal for an in-law suite, rental unit, or additional living space. Plus, with five-car parking, there's ample room for family and guests. Enjoy the convenience of being within walking distance of schools, parks, and conservation areas with scenic trails. Whether you're an investor, first-time buyer, or downsizer, this home offers quality craftsmanship, solid construction, and a fantastic location. Some photos have been virtually staged to showcase the property's potential. Call The Gazeley Real Estate Group for more information Let's Get You Moving!
Call
Welcome to 1497 Sierra Avenue, a meticulously maintained, Open Concept, 13-Year-old, Green Homes Bungalow. Pride of ownership radiates throughout this TURNKEY home that features 2 bedrooms, 2 full bathrooms including a primary ensuite, an oversized Single Car Garage complete with inside entry, parking for 2 vehicles in the driveway, main floor laundry, sliding glass patio doors out to the rear patio and backyard. The spacious 373 x 298 unfinished basement provides great flexibility and utility as it can either continue to be used and provide ample storage space for all of your belongings or, can be finished to your exact specifications to create the space that you've always wanted. The basement also comes complete with a plumbing rough in for another bathroom, sump pump, air exchanger and on demand gas water heater. Recently, the roof of the property was also fully redone (2024). By Virtue of its location, 1497 Sierra Avenue is Amenity Rich, with all of the West Ends amenities including Shopping, Public Transit, Entertainment 401 Access and much more all within a 5 minute drive. This property is TURNKEY and ready to begin its next chapter. See what awaits You at 1497 Sierra Avenue.
Call
This beautiful all brick bungalow in the heart of Polson Park, on the bus route, with fast access to St. Lawrence College, Queen's University, downtown Kingston and all Central amenities, has been recently updated from floors to kitchen and bathrooms and features 3 bedrooms on the main floor with an option to convert the dining room to an office or 4th bedroom, a spacious kitchen with loads of counter and cupboard space and custom crown molding in the main living room. The lower level can be accessed through the Kitchen or with its own entrance at the back of the house, perfect for an IN-LAW SUITE! There is already one full size bedroom and bathroom plus a section for a kitchen and space for a second bedroom too! Don't Miss Out!!!
Call
Fabulous east end 3 bedroom, 2.5 bathroom home with oversized single car garage and double paved drive. Built in2015 by Caraco, the floorplan is very open with the principal living space overlooking the cozy fenced backyard which features a large deck with gazebo and a storage shed. There are pot lights in the kitchen, a convenient corner pantry and a custom walnut breakfast counter completes the island. Vaulted ceilings, modern wainscoting and large windows highlight the living room / dining room. This smart home includes motorized blinds on the windows in the staircase and security cameras. The laundry area is conveniently located on the second floor where the bedrooms are a good size and the principal bedroom has an ensuite and walk in closet. The garage is insulated, drywalled, heated and equipped with GenerLink. The unspoiled basement has a bathroom rough-in and is ideally suited for future development. This well maintained home is in move-in condition and appliances are included. Riverview is a quiet neighbourhood with easy access to the 401, walking trails, parks, schools, shops, CFB and RMC.
Call
Exceptional 3 Bedroom, 2.5 Bathroom Family Home on a quiet street in sought-after Waterloo Village. Inside and out, this home has been maintained with diligence. Here you are literally around the corner from St. Marguerite Bourgeoys school and Trillium Park, or take a short walk to Costco, planet fitness, Farm boy, or most essential shopping. You are sure to be impressed as soon as you walk in - New custom front door, quality hardwood and ceramic flooring on main and fully updated kitchen with granite backsplash, custom cupboards, under-cabinet lighting, pantry, and updated appliances. From the living room, a patio door gives access to your 20x20 deck and private fenced-in backyard, backing onto greenspace. 3 generous bedrooms on upper level are simply lovely, Main level and back yard are perfect for entertaining the entire family and the fully finished lower level could even accommodate inlaw potential, with the full bath and flexible bonus space ,ideal to suit any family dynamic. Furnace 2017, Shingles 2019, Windows 2016-18 , A/C 2024 and hot water on demand 2024. This home is truly impressive. Wait until you see the back yard and the landscaping, its lovely !
Call
Welcome to 1869 Sydenham Road in Kingston, Ontario! This 4 bedroom, 2.5 bathroom 2 storey home has been lovingly cared for over the years and has been the focal point for family gatherings for decades. From the moment you walk through the door, the cozy kitchen invites you to gather around while exchanging laughter and recipes. The heart of this home is the living room, anchored by large sun filled windows. In the finished basement you can bask in the glow of the fire warming faces, and the joy of togetherness filling the air. The main level bedrooms offer space for a nursery, a playroom, or the upper level primary suite complete with large bath is that quiet corner to retreat to after the bedtime stories are told. And outside? A backyard oasis with an in-ground pool that promises sun soaked summers, poolside barbecues, and endless cannonball contests. This isn't just a house. It is the backdrop to birthdays and backyard games, lazy Sunday mornings, and the kind of love that grows when life is shared. Welcome to the start of something beautiful. Welcome home. Roof 2019, Cent Vac 2023, Pool equipment 2023, Kitchen appliances 2024. Book your private viewing today!
Call
Welcome to 544 Magnolia where first impressions won't disappoint. You will enter through the double doors to a spacious split foyer. Built in 2001 this home has been well cared for. From the garage to the laundry room and in between, this home is clean and organized and shows well. The eat-in kitchen opens to the deck and a fully fenced yard. The main living area offers hardwood and loads of light with eastern exposure. The double-car garage features a man door to the backyard as well as concrete steps leading to the basement, which provides easy access to the laundry room. The driveway with parking for two cars side by side with two more spots in the garage. Shingles 7 years old. The furnace is 8 years old and the air conditioning 2 years. The walking trails in this area are extensive and perfect for a jog or a walk, grabbing a coffee, visiting the local brewery or getting a bite to eat. Located in Greenwood Park, enjoy easy access to the CFB, grocery store, playgrounds, library, schools, 401 and more. More information is available upon request
Call
Charming Elevated Bungalow on a Mature Treed Corner Lot. Welcome to this delightful, elevated bungalow, beautifully positioned on a mature, treed corner lot inKingstons sought-after west end! Surrounded by tranquil, landscaped grounds, this home offers the perfect balance of serenity and convenience, with all the amenities you need just minutes away.Step inside to find a spacious and inviting living room, complemented by brand-new hardwood flooring throughout the main level. The bright and airy eat-in kitchen is perfect for family meals, and from here, step out onto a raised deck ideal for BBQs and outdoor dining. With three comfortable bedrooms, a two-piece bath, and a full four-piece bath, this home is thoughtfully designed for modern living.The lower level adds even more value, offering a bright recreation room with a cozy wood-burning fireplace perfect for relaxing evenings. There's also a large laundry area, a workshop space, a convenient second two-piece bath, and a lower-level entrance leading directly to the garage. The 2-car garage is an added bonus, with one side thoughtfully converted into a spacious workshop, ideal for woodworking enthusiasts.This home is a rare find, offering easy access to local amenities while still providing a peaceful retreat. Don't miss out on this incredible opportunity- book your private showing today!
Call
2212 Battersea Road is just five minutes north of the 401 and just steps south of Glenburnie Public School. It is on the east side of the road offering a calming view overlooking a fully fenced rear yard and farmers fields beyond. This elevated bungalow has three bedrooms upstairs and doorway from the kitchen to a generous 13 foot by 30 foot elevated deck. The interior is in excellent condition. Strip hardwood floors, carpet and tile on the main level and carpet in the lower level all in excellent condition. Newer kitchen cupboards and counters in recent years. The lower level boasts a family room with a hearth with a chimney for a woodstove, but currently has an electric woodstove in place. The den (sitting room) could easily be converted to a generous bedroom. The three piece bathroom is conveniently located off the family room. Many upgrades over recent years, roof (two years), HWT (one year), furnace, carpet, trim, doors, windows, etc. **EXTRAS** 12x12 foot shed
Call
Welcome to Riverview Shores from CaraCo, a private enclave of new homes nestled along the shores of the Great Cataraqui River. The Melrose, from CaraCo, a Cataraqui Series home offers 1,550 sq/ft, 3 bedrooms, 2.5 baths, and an open-concept design with ceramic tile, hardwood flooring, gas fireplace and 9ft wall height on the main floor. The kitchen features quartz countertops, a large centre island, pot lighting, a built-in microwave, and a walk-in corner pantry. The second floor offers 3 bedrooms, including a primary bedroom with double closets and a 3-piece ensuite bathroom with tiled shower. Additional highlights include a main floor laundry, a high-efficiency furnace, an HRV system, quartz countertops in all bathrooms, basement with 9ft wall height and bathroom rough-in. Ideally located in our newest community, Riverview Shores; just steps to brand new neighbourhood park and close to schools, downtown, CFB and all east end amenities. Move-in Summer/Fall 2025. Make this home your own with an included $10,000 Design Centre Bonus!
Call
Nothing to do but move in! Located in sought-after Waterloo Village, this 2-storey detached features 3 bedrooms, 2.5 bathrooms, and a double car garage, situated on a private lot with no direct neighbours.The main floor showcases a bright open-concept living area, including an updated kitchen with a stunning quartz waterfall peninsula. Patio doors lead to your oasis, featuring an impressive 14 x 34 ft inground pool ideal for morning laps.Upstairs, you will find a generously sized primary bedroom with vaulted ceilings and its 3-piece ensuite bath. Two additional bedrooms share a second 4-piece bath. The fully finished lower level includes a spacious rec room, built-in cupboards for ample storage, and a guest room/office. This home is ideally located in a fantastic neighbourhood, steps away from a school and park, and minutes from all west-end amenities and downtown Kingston.
Call








































Call











