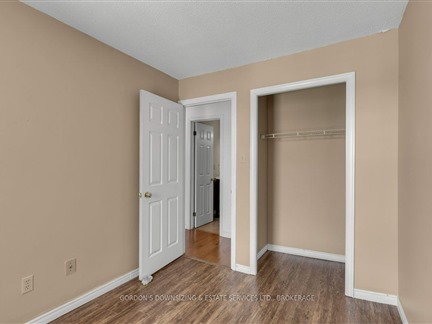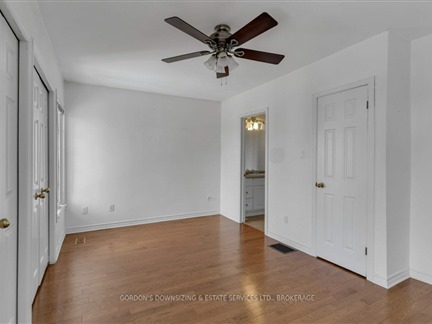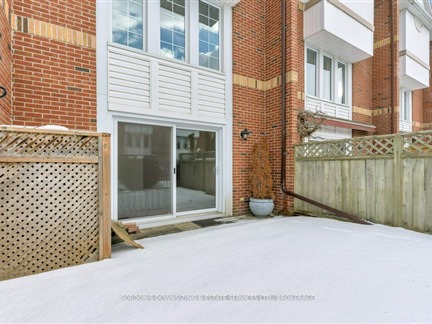1 Place D'armes 32
East of Sir John A. Blvd, Kingston, K7K 6R9
FOR SALE
$619,900

➧
➧








































Browsing Limit Reached
Please Register for Unlimited Access
3
BEDROOMS3
BATHROOMS1
KITCHENS1
ROOMSX11979972
MLSIDContact Us
Property Description
Welcome to 32-1 Place D'Armes, a unique multi-level condominium townhouse located steps from Anglin Bay in Kingston's desirable inner waterfront in Frontenac Village, attractively landscaped with brick walkways, flower gardens, trees, and shrubs. Upon entering you'll find a spacious kitchen complete with a central island and ample cabinetry, perfect for cooking and entertaining. The adjoining dinette area is highlighted by ceiling-to-floor windows, flooding the space with natural light. The upper levels feature a cozy living room with large windows and hardwood floors, two bedrooms, and a well-appointed 4-piece bathroom. The primary bedroom is located on its own private level, offering ultimate privacy with double closets and a 4-piece ensuite bathroom. The lower levels provide even more space to enjoy, including a dining room with an electric fireplace, adding warmth and charm to the room. Patio doors lead out from the dining area to a private rear fenced patio, complete with shrubs for privacy and direct access to the in-ground pool, perfect for summer relaxation. The basement includes a 2-piece bathroom, a laundry/utility room, and ample storage space. Direct access to the parking garage and two designated parking spaces are also featured for added convenience.32-1 Place D'Armes offers exceptional access to downtown amenities, with Queen's University, RMC, and the scenic waterfront just a short distance away. Whether you're looking for a peaceful retreat or a home close to the heart of Kingston, this property offers the best of both worlds. Home inspection and status certificate are available. Special Assessment $ 223.17 monthly ending Feb 28, 2027.
Call
Property Features
Fenced Yard, Hospital, Lake Access, Library, Marina, Place Of Worship
Call
Property Details
Street
Community
City
Property Type
Condo Townhouse, Multi-Level
Approximate Sq.Ft.
1400-1599
Taxes
$4,583 (2024)
Basement
Part Bsmt, Sep Entrance
Exterior
Brick, Vinyl Siding
Heat Type
Forced Air
Heat Source
Electric
Air Conditioning
Central Air
Parking 1
Exclusive
Parking 2
Exclusive
Garage Type
Underground
Call
Room Summary
| Room | Level | Size | Features |
|---|---|---|---|
| Kitchen | Main | 13.09' x 16.27' | |
| Breakfast | Main | 6.99' x 9.81' | |
| Living | Main | 15.26' x 16.27' | |
| Br | Upper | 9.65' x 8.04' | |
| Br | Upper | 9.65' x 7.84' | |
| Bathroom | Upper | 4.95' x 9.91' | 4 Pc Bath |
| Prim Bdrm | Upper | 11.15' x 16.24' | |
| Bathroom | Upper | 4.95' x 10.53' | 4 Pc Ensuite |
| Rec | Lower | 15.68' x 16.24' | W/O To Deck |
| Utility | Bsmt | 17.65' x 11.15' | Combined W/Laundry |
| Bathroom | Bsmt | 4.95' x 2.79' | 2 Pc Bath |
Call
Listing contracted with Gordon's Downsizing & Estate Services Ltd, Brokerage
Similar Listings
Sitting on the shores of Lake Ontario, this executive town home condo in Commodore's Cove is a pleasure to show. The main floor is bright and inviting with sliding doors that lead to a lovely deck and walking trails along the waters edge. The upper level features 3 spacious bedrooms which includes a well appointed primary with vaulted ceilings, gas fireplace, walk in closet and ensuite. The lower level is finished with a rec-room and a convenient 2 piece bathroom. Being close to Lake Ontario Park, golf courses, shopping and downtown, makes this the perfect place to call home.
Call








































Call
