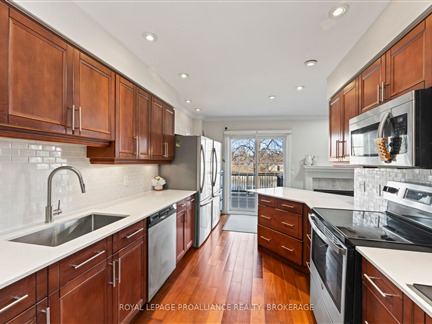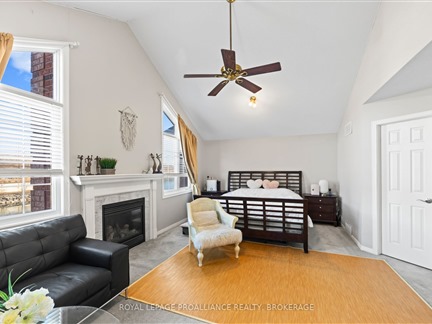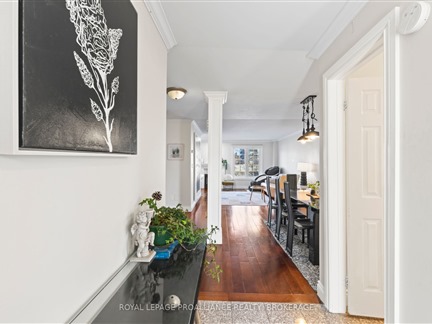1098 King St E 29
Central City West, Kingston, K7M 8J1
FOR SALE
$689,900

➧
➧








































Browsing Limit Reached
Please Register for Unlimited Access
3
BEDROOMS4
BATHROOMS1
KITCHENS9 + 3
ROOMSX11985884
MLSIDContact Us
Property Description
Sitting on the shores of Lake Ontario, this executive town home condo in Commodore's Cove is a pleasure to show. The main floor is bright and inviting with sliding doors that lead to a lovely deck and walking trails along the waters edge. The upper level features 3 spacious bedrooms which includes a well appointed primary with vaulted ceilings, gas fireplace, walk in closet and ensuite. The lower level is finished with a rec-room and a convenient 2 piece bathroom. Being close to Lake Ontario Park, golf courses, shopping and downtown, makes this the perfect place to call home.
Call
Property Features
Golf, Hospital, Marina, Public Transit, School, Waterfront
Call
Property Details
Street
Community
City
Property Type
Condo Townhouse, 2-Storey
Approximate Sq.Ft.
1400-1599
Taxes
$5,912 (2024)
Basement
Finished, Full
Exterior
Brick
Heat Type
Forced Air
Heat Source
Gas
Air Conditioning
Central Air
Parking Spaces
1
Parking 1
Exclusive
Garage Type
Attached
Call
Room Summary
| Room | Level | Size | Features |
|---|---|---|---|
| Foyer | Main | 9.15' x 8.20' | |
| Dining | Main | 11.06' x 13.85' | |
| Kitchen | Main | 18.47' x 9.28' | |
| Living | Main | 15.45' x 11.71' | |
| Bathroom | Main | 4.82' x 5.58' | 2 Pc Bath |
| Prim Bdrm | Upper | 17.59' x 21.19' | |
| Bathroom | Upper | 5.09' x 8.14' | 4 Pc Ensuite |
| 2nd Br | Upper | 9.91' x 11.02' | |
| 3rd Br | Upper | 15.09' x 9.81' | |
| Bathroom | Upper | 5.09' x 8.14' | 4 Pc Bath |
| Rec | Lower | 17.65' x 20.70' | |
| Bathroom | Lower | 7.84' x 4.79' | 2 Pc Bath |
Call
Listing contracted with Royal Lepage Proalliance Realty, Brokerage
Similar Listings
Are you looking for the ultimate urban lifestyle in the heart of vibrant downtown Kingston? 46- 1 Place D' Armes is situated in the much sought-after community of Frontenac Village. Walk to the waterfront, restaurants, theatres, concerts and shops and get all the convenience of condo living. Giving you more time to do the things you love and enjoy our beautiful city. For the quiet moments though, this particular home gives you the option of either your own private balcony with a birds eye view or your own low-maintenance courtyard backyard that is perfect for outdoor entertaining. Stepping inside, this home has a generous (2000+ square feet) and flexible layout. There are spaces for formal dining and entertaining or more casual family and friends time, including relaxing in front of a cozy wood-burning fireplace. There are enough bedrooms for guests and/or home offices and still a perfect main bedroom private retreat with its own ensuite spa-like bathroom and dressing room. Among the largest units in the complex, this home adapts to your lifestyle and gives you tons of flexibility. Are you working at Queens University, St. Lawrence College, KHSC or the Military? This is a prime location for easy access. The home also includes one owned underground parking spot easily accessed from inside the unit. Frontenac Village (pet friendly with no restrictions) is a slice of luxury in the heart of the city.
Call
Welcome to 32-1 Place D'Armes, a unique multi-level condominium townhouse located steps from Anglin Bay in Kingston's desirable inner waterfront in Frontenac Village, attractively landscaped with brick walkways, flower gardens, trees, and shrubs. Upon entering you'll find a spacious kitchen complete with a central island and ample cabinetry, perfect for cooking and entertaining. The adjoining dinette area is highlighted by ceiling-to-floor windows, flooding the space with natural light. The upper levels feature a cozy living room with large windows and hardwood floors, two bedrooms, and a well-appointed 4-piece bathroom. The primary bedroom is located on its own private level, offering ultimate privacy with double closets and a 4-piece ensuite bathroom. The lower levels provide even more space to enjoy, including a dining room with an electric fireplace, adding warmth and charm to the room. Patio doors lead out from the dining area to a private rear fenced patio, complete with shrubs for privacy and direct access to the in-ground pool, perfect for summer relaxation. The basement includes a 2-piece bathroom, a laundry/utility room, and ample storage space. Direct access to the parking garage and two designated parking spaces are also featured for added convenience.32-1 Place D'Armes offers exceptional access to downtown amenities, with Queen's University, RMC, and the scenic waterfront just a short distance away. Whether you're looking for a peaceful retreat or a home close to the heart of Kingston, this property offers the best of both worlds. Home inspection and status certificate are available. Special Assessment $ 223.17 monthly ending Feb 28, 2027.
Call
A rare opportunity awaits in the highly sought-after waterfront community of Rideau Village, located on Kingston's east side, just minutes from downtown. This well laid out all-brick townhouse bungalow condo boasts a 2-car garage, a double-wide driveway, 2 spacious bedrooms, 3 full bathrooms, and over 1,270 square feet of beautifully finished living space on the main level. Recent updates include a new A/C unit, hardwood floors with a mahogany finish, modern light fixtures, and fresh paint throughout, making this home truly move-in ready. Step into the bright, welcoming foyer, and you'll be greeted by a cozy gas fireplace in the comfortable living and dining areas, all featuring updated hardwood flooring. The dining room opens into a large, open-concept kitchen with a breakfast area and access to a charming 3-season enclosed sunroom the perfect spot to relax with a morning coffee or tea. Both bedrooms are generously sized and filled with natural light. The primary bedroom offers two closets and an updated 4-piece ensuite bathroom. As an added bonus, this condo also features a full, unfinished lower level with a 3-piece bathroom and laundry area, offering endless potential for customization or ample storage space for the future. Embrace the easy, worry-free condo lifestyle while enjoying the privacy and convenience of a freehold home in this beautiful riverside location, just moments from downtown Kingston and nearby amenities. Take advantage of the shared walking paths along the Cataraqui River or cool off in the outdoor swimming pool on those warm summer days. Don't wait!
Call








































Call


