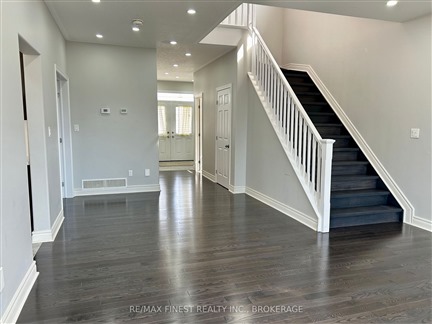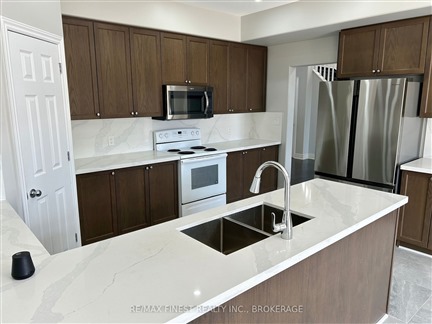1701 Executive Ave
City Northwest, Kingston, K7P 0L9
FOR RENT
$3,400

➧
➧






























Browsing Limit Reached
Please Register for Unlimited Access
4 + 1
BEDROOMS4
BATHROOMS1
KITCHENS8 + 2
ROOMSX11998106
MLSIDContact Us
Property Description
Nestled on a quiet street in the West End is 1701 Executive Ave. Recently renovated, it features new hardwood and tile flooring throughout. The main floor boasts 9 ceilings, an open-concept design, and a spacious kitchen with patio doors leading to a backyard deck. A bright living area, a versatile den/office, and a convenient 2-piece bathroom complete this level. Upstairs, you'll find four generously sized bedrooms, including a primary suite with a walk-in closet and a 5-piece ensuite. Laundry is conveniently located on the second floor. Fully finished walkout basement with an extra bathroom and a 5th bedroom. This is a great home that also includes a large fenced backyard, a double-car garage, and an interlocking stone driveway!
Call
Listing History
| List Date | End Date | Days Listed | List Price | Sold Price | Status |
|---|---|---|---|---|---|
| 2022-06-16 | 2022-06-25 | 16 | $3,200 | $3,200 | Leased |
| 2024-03-27 | 2024-04-12 | 16 | $3,400 | $3,400 | Leased |
| 2023-11-13 | 2023-12-06 | 23 | $3,400 | - | Terminated |
| 2022-05-18 | 2022-08-04 | 78 | $1,099,000 | - | Terminated |
| 2022-06-09 | 2022-06-25 | 16 | $3,200 | $3,200 | Leased |
| 2019-09-11 | 2019-10-29 | 48 | $2,200 | - | Terminated |
Property Features
Fenced Yard, Park, Public Transit, School
Call
Property Details
Street
Community
City
Property Type
Detached, 2-Storey
Lot Size
12' x 45'
Fronting
East
Basement
Fin W/O
Exterior
Vinyl Siding
Heat Type
Forced Air
Heat Source
Gas
Air Conditioning
Central Air
Water
Municipal
Parking Spaces
4
Driveway
Available
Garage Type
Built-In
Call
Room Summary
| Room | Level | Size | Features |
|---|---|---|---|
| Bathroom | Main | 7.09' x 3.41' | 2 Pc Bath |
| Great Rm | Main | 21.00' x 14.01' | |
| Kitchen | Main | 10.33' x 12.17' | |
| Den | Main | 9.84' x 12.17' | |
| Prim Bdrm | 2nd | 15.16' x 15.16' | |
| Bathroom | 2nd | 7.12' x 10.30' | 5 Pc Ensuite |
| 2nd Br | 2nd | 11.52' x 12.01' | |
| 3rd Br | 2nd | 11.52' x 12.01' | |
| 4th Br | 2nd | 11.52' x 11.52' | |
| Bathroom | 2nd | 7.09' x 11.19' | 4 Pc Bath |
| Bathroom | Bsmt | 5.97' x 8.99' | 3 Pc Bath |
| 5th Br | Bsmt | 11.98' x 14.27' |
Call
Listing contracted with Re/Max Finest Realty Inc., Brokerage
Similar Listings
Beautiful Tamarack Home in RiverView, located close to the St.Lawrence River off Hwy 15. Easy access to all amenities, highway & buses. 2450 Sq.ft, 4 bedroom open concept design. Step into the bright foyer and it opens up into a beautiful living room with fireplace, large kitchen with island seating and dining area. The kitchen features stone countertops, plenty of bright white cabinetry and a full walk in pantry. Upstairs you will find a large primary bedroom featuring closet/walk in closet. The 5 piece ensuite will be your place to getaway in the deep soaker tub. Three other generous sized bedrooms and a 4 piece family bathroom are perfect for families with kids. The laundry room is on the 2nd floor. Basement is partly finished and can be used as a rec room. We welcome military families as this is conveniently located close to CFB Kingston.Listing photos from 2021. Current rent is $3331.35.We are giving $975 discount for 12 months with agreement that tenants will do snow removal and summer maintenance (grass cutting of property). That's why it is listed at $3250
Call
Fantastic family home located in popular Cataraqui Woods! 1280 Juniper features a great floorplan and endless potential - with 3 bedrooms(including a large primary suite), 2.5 baths, and bonus loft area for extra living. Tons of natural light throughout, all appliances included, and a fully finished basement . Outside you have a two-car garage, double wide driveway, and fully fenced backyard with a large shed. Close to parks, schools, rec centres, and public transit. Roof redone in 2017.The Property will be Professional Cleaned once current tenant vacated on April 01, 2025. **EXTRAS** All Existing Appliances: S/S Fridge, Stove, Range Hood. B/I Dishwasher. Washer & Dryer. All Electrical Light Fixtures & Window Coverings. Tenants Responsible To Pay All Utilities and Hot Water Tank Rental.
Call






























Call

