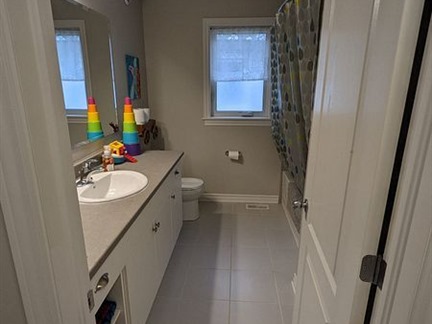876 Stonewalk Dr
Kingston East (Incl Barret Crt), Kingston, K7K 7J8
FOR RENT
$3,250

➧
➧




















Browsing Limit Reached
Please Register for Unlimited Access
4
BEDROOMS3
BATHROOMS1
KITCHENS4
ROOMSX11981635
MLSIDContact Us
Property Description
Beautiful Tamarack Home in RiverView, located close to the St.Lawrence River off Hwy 15. Easy access to all amenities, highway & buses. 2450 Sq.ft, 4 bedroom open concept design. Step into the bright foyer and it opens up into a beautiful living room with fireplace, large kitchen with island seating and dining area. The kitchen features stone countertops, plenty of bright white cabinetry and a full walk in pantry. Upstairs you will find a large primary bedroom featuring closet/walk in closet. The 5 piece ensuite will be your place to getaway in the deep soaker tub. Three other generous sized bedrooms and a 4 piece family bathroom are perfect for families with kids. The laundry room is on the 2nd floor. Basement is partly finished and can be used as a rec room. We welcome military families as this is conveniently located close to CFB Kingston.Listing photos from 2021. Current rent is $3331.35.We are giving $975 discount for 12 months with agreement that tenants will do snow removal and summer maintenance (grass cutting of property). That's why it is listed at $3250
Call
Listing History
| List Date | End Date | Days Listed | List Price | Sold Price | Status |
|---|---|---|---|---|---|
| 2023-06-12 | 2023-07-09 | 27 | $3,250 | $3,250 | Leased |
| 2021-04-09 | 2021-04-29 | 20 | $2,500 | - | Terminated |
Call
Property Details
Street
Community
City
Property Type
Detached, 2-Storey
Approximate Sq.Ft.
2000-2500
Fronting
East
Basement
Half
Exterior
Brick, Vinyl Siding
Heat Type
Forced Air
Heat Source
Gas
Air Conditioning
Central Air
Water
Municipal
Parking Spaces
3
Driveway
Private
Garage Type
Built-In
Call
Room Summary
| Room | Level | Size | Features |
|---|---|---|---|
| Living | Main | 12.83' x 20.93' | Hardwood Floor, Combined W/Family, Ceiling Fan |
| Family | Main | 12.83' x 20.93' | Hardwood Floor, Combined W/Living |
| Kitchen | Main | 12.07' x 14.57' | Ceramic Floor |
| Dining | Main | 7.91' x 13.32' | Hardwood Floor |
| Prim Bdrm | 2nd | 12.50' x 18.41' | Broadloom, 5 Pc Ensuite, W/I Closet |
| 2nd Br | 2nd | 8.07' x 11.09' | Broadloom, Closet |
| 3rd Br | 2nd | 10.33' x 12.01' | Broadloom, Closet |
| 4th Br | 2nd | 10.07' x 12.01' | Broadloom, Closet |
| Bathroom | 2nd | 11.15' x 6.89' | Ceramic Floor, 4 Pc Bath |
| Laundry | 2nd | 10.01' x 8.99' | Ceramic Floor |
| Rec | Bsmt | 15.09' x 18.70' | Broadloom |
Call
Listing contracted with Re/Max Royal Properties Realty
Similar Listings
Nestled on a quiet street in the West End is 1701 Executive Ave. Recently renovated, it features new hardwood and tile flooring throughout. The main floor boasts 9 ceilings, an open-concept design, and a spacious kitchen with patio doors leading to a backyard deck. A bright living area, a versatile den/office, and a convenient 2-piece bathroom complete this level. Upstairs, you'll find four generously sized bedrooms, including a primary suite with a walk-in closet and a 5-piece ensuite. Laundry is conveniently located on the second floor. Fully finished walkout basement with an extra bathroom and a 5th bedroom. This is a great home that also includes a large fenced backyard, a double-car garage, and an interlocking stone driveway!
Call
Fantastic family home located in popular Cataraqui Woods! 1280 Juniper features a great floorplan and endless potential - with 3 bedrooms(including a large primary suite), 2.5 baths, and bonus loft area for extra living. Tons of natural light throughout, all appliances included, and a fully finished basement . Outside you have a two-car garage, double wide driveway, and fully fenced backyard with a large shed. Close to parks, schools, rec centres, and public transit. Roof redone in 2017.The Property will be Professional Cleaned once current tenant vacated on April 01, 2025. **EXTRAS** All Existing Appliances: S/S Fridge, Stove, Range Hood. B/I Dishwasher. Washer & Dryer. All Electrical Light Fixtures & Window Coverings. Tenants Responsible To Pay All Utilities and Hot Water Tank Rental.
Call
Charming and updated 3-bedroom, 1.5-bathroom home in Cataraqui Woods available immediately! This well maintained home features a large kitchen with ample cupboard space and an area to add a table and chairs overlooking the family room. . A large bay window fills the living room and dining area with natural light and views of the park across the street. Easily accessible patio doors lead to the spacious deck and fenced backyard with no rear neighbors. The spacious primary bedroom includes wall-to-wall twin closets. Two additional well-sized rooms, along with a 4-piece full bathroom complete the upper level. The lower level has a large rec room which offers flexibility for a variety of different uses. Laundry area has great counterspace and cabinetry. Tons of storage in the crawl space. Attached garage with inside entry. Conveniently located near Cataraqui Woods Elementary School and all amenities. This home is ready for its new owners to create lasting memories! $2900/mo. + utilities. Non-smoking home.
Call




















Call


