260 Holden St
City Northwest, Kingston, K7P 0L1
FOR SALE
$889,900

➧
➧















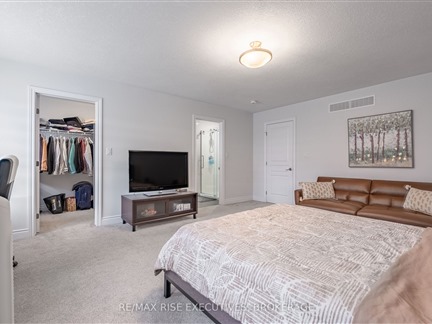

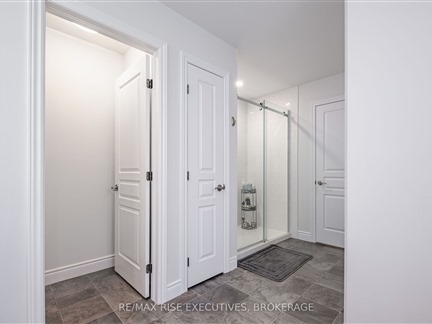


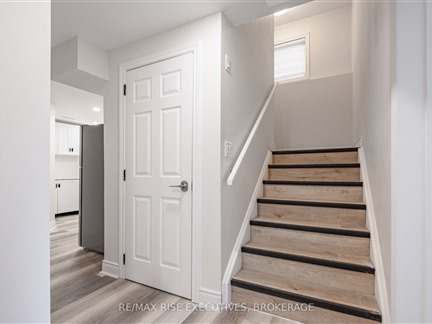





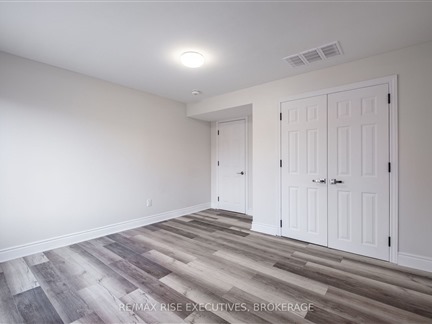




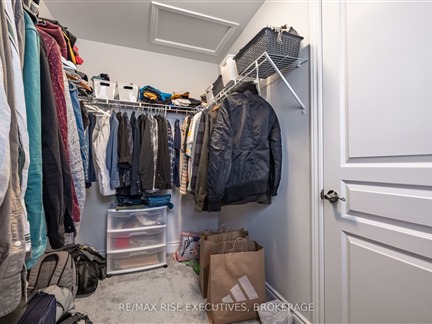



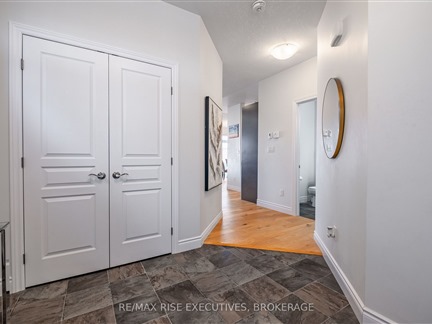




Browsing Limit Reached
Please Register for Unlimited Access
4
BEDROOMS4
BATHROOMS2
KITCHENS14
ROOMSX11987304
MLSIDContact Us
Property Description
Welcome home to this beautiful Barr Home Donnelly model. This property sits on a premium walkout lot with no rear neighbors. Inside you'll find luxurious modern finishes like 9 ft ceilings, pot lights, upgraded kitchen with extended uppers and a large center island w/extended breakfast bar. Enjoy relaxing in the spacious bright family room or dining area, all with huge windows across the wall overlooking the rear yard. The wide stairway leads to 3 bedrooms upstairs, including a very spacious master bedroom with huge walk-in closet and 4-piece ensuite, with a double vanity, separate glassed shower, and soaker tub. Downstairs you'll find a recently completed in-law suite, fully equipped with a kitchen, 1 bedroom, living room, bathroom and separate laundry. This home is perfect for a larger family or someone looking for that extra income the in-law suite brings in.
Call
Listing History
| List Date | End Date | Days Listed | List Price | Sold Price | Status |
|---|---|---|---|---|---|
| 2023-08-04 | 2023-08-25 | 21 | $789,000 | $775,000 | Sold |
| 2020-11-19 | 2020-11-24 | 6 | $597,900 | - | Suspended |
Call
Property Details
Street
Community
City
Property Type
Detached, 2-Storey
Approximate Sq.Ft.
2000-2500
Lot Size
40' x 118'
Acreage
< .50
Fronting
West
Taxes
$5,803 (2024)
Basement
Apartment, Fin W/O
Exterior
Stone, Vinyl Siding
Heat Type
Forced Air
Heat Source
Gas
Air Conditioning
Central Air
Water
Municipal
Parking Spaces
2
Driveway
Pvt Double
Garage Type
Attached
Call
Room Summary
| Room | Level | Size | Features |
|---|---|---|---|
| Living | Main | 13.85' x 15.72' | |
| Dining | Main | 10.56' x 13.91' | |
| Kitchen | Main | 10.63' x 16.54' | |
| Bathroom | Main | 5.25' x 4.99' | 2 Pc Bath |
| Prim Bdrm | 2nd | 18.77' x 15.39' | |
| Bathroom | 2nd | 13.42' x 13.88' | 5 Pc Ensuite |
| 2nd Br | 2nd | 13.85' x 13.45' | |
| 3rd Br | 2nd | 13.81' x 13.52' | |
| Bathroom | 2nd | 7.74' x 9.45' | 4 Pc Bath |
| Rec | Bsmt | 13.58' x 15.94' | |
| Kitchen | Bsmt | 12.83' x 11.81' | |
| 4th Br | Bsmt | 13.68' x 12.30' |
Call
Kingston Market Statistics
Kingston Price Trend
260 Holden St is a 4-bedroom 4-bathroom home listed for sale at $889,900, which is $171,345 (23.8%) higher than the average sold price of $718,555 in the last 30 days (January 21 - February 19). During the last 30 days the average sold price for a 4 bedroom home in Kingston declined by $146,151 (16.9%) compared to the previous 30 day period (December 22 - January 20) and up $99,055 (16.0%) from the same time one year ago.Inventory Change
There were 37 4-bedroom homes listed in Kingston over the last 30 days (January 21 - February 19), which is up 15.6% compared with the previous 30 day period (December 22 - January 20) and up 516.7% compared with the same period last year.Sold Price Above/Below Asking ($)
4-bedroom homes in Kingston typically sold ($6,097) (0.8%) below asking price over the last 30 days (January 21 - February 19), which represents a $16,677 increase compared to the previous 30 day period (December 22 - January 20) and ($20,400) more than the same period last year.Sales to New Listings Ratio
Sold-to-New-Listings ration (SNLR) is a metric that represents the percentage of sold listings to new listings over a given period. The value below 40% is considered Buyer's market whereas above 60% is viewed as Seller's market. SNLR for 4-bedroom homes in Kingston over the last 30 days (January 21 - February 19) stood at 37.8%, down from 234.4% over the previous 30 days (December 22 - January 20) and up from 16.7% one year ago.Average Days on Market when Sold vs Delisted
An average time on the market for a 4-bedroom 4-bathroom home in Kingston stood at 35 days when successfully sold over the last 30 days (January 21 - February 19), compared to 75 days before being removed from the market upon being suspended or terminated.Listing contracted with Re/Max Rise Executives, Brokerage
Similar Listings
STOP SCROLLING! Here is a rare find! A two story home with 4 spacious bedrooms and a laundry room located on the upper level! This really is a special home. Located on a premium corner lot, in the west end of the City of Kingston - close to all the west end amenities, on a public transit route, close to schools and parks....and in move in condition. The main, open concept level, boasts 9 foot ceilings that adds to the elegance of the home. There is an additional room, just off the eat in kitchen that could be used as a bedroom or a home office. The extra wide, red oak hardwood staircase is the real show stopper and is highlighted as the outdoor light pours in from the elegantly placed windows. The home has been freshly painted, cleaned and polished. With over 2400 sq ft of finished living space on the first two levels! The lower level is 50% complete with a fireplace and room for a 85" television above in the family room - already in place. There is a third full bathroom with a finished walk in shower that is operational as well as a rough in for a sink and toilet. The oversized utility room houses the furnace and on demand hot water unit as well as offering additional storage space. There is yet another additional room that is currently being used a home gym, but could be used for an additional bedroom, home office or whatever you choose!! Check out the floor plans to see full list of rooms.
Call
Welcome to your new GREENE Home! This stunning 'TUNDRA' model is situated on a desirable 34' lot, offering an impressive 2,215 sq ft of living space. Featuring 4 spacious bedrooms and 2.5 luxurious baths, this home is perfect for growing families, or those seeking ample room to entertain. The side entry leads to a versatile floor plan, with a secondary or potential in-law suite rough-in, offering endless possibilities for customization. Enjoy the serene lookout lot with a pathway beside, perfect for relaxing or a morning stroll. The home's upgraded exterior selections have been completed, allowing you to move in with peace of mind. Inside, you'll be captivated by the expansive Great Room and inviting cozy breakfast nook, ideal for spending quality time with loved ones. Don't miss the opportunity to call this beautiful home your own!
Call
Explore the possibilities of building with Greene Homes! This 2,215 sq. ft., two-storey Tundra model offers incredible value and flexibility. Designed with a rough-in for a future in-law suite complete with a separate entrance, its perfect for accommodating various buyer needs. The main floor includes a spacious office, a 2-piece bathroom, and an open-concept layout combining the Great Room, Kitchen, and Dining Nook. The Kitchen features a central island with a breakfast bar and elegant Quartz countertops. Upstairs, you'll find four bedrooms, including the Primary Suite, which boasts a 5-piece ensuite and a large walk-in closet. A convenient laundry room is also located on the second floor. Built with Greene Homes signature high-end finishes, this home includes a basement with a side entrance, a bathroom rough-in, provisions for a future kitchen sink and stove, and additional washer and dryer hookups. Central air conditioning and a paved driveway are also included. Don't miss this chance to make a Greene Home yours! Co-List Agent Holly Henderson with RE/MAX Service First.
Call
Situated on an extra deep lot on one of the most desired streets in popular Westbrook sits this approximately 2400 sq ft two storey awaiting its proud new owners to call it home. The main level is comprised of a living / dining space upon entry, followed by the stylish open concept kitchen with granite counters, a kitchen island with breakfast bar, accompanied by a convenient butlers pantry. The bright family room is host to an abundance of windows drawing in an abundance of day long sunlight, along with a cozy gas fireplace featuring exposed stone. Another dining space adjacent to the kitchen offers exterior access to the elevated back deck overlooking your enormous yard with no rear neighbors. A 2pc powder room & a laundry room with inside entry to the double car garage complete this floor. Moving upstairs you'll find 4 generously sized bedrooms including the primary bedroom possessing a walk-in closet & 5pc ensuite bath with a gorgeous separate tub & glass shower. Two of the bedrooms enjoy ensuite access to a Jack & Jill 4pc bath & another bonus 4pc bath finish off the upper level. The fully finished walk-out basement boasts lovely tile flooring, ample pot lights, a massive recreation room, a beautifully tiled 3pc bath, as well as a den with versatile use such as an office or exercise space. This attractive property is mere steps to a playground & just a short drive to all your desired shopping, dining & entertainment.
Call
8,000.00 Exterior Upgrade Allowance! This 2,200sq.ft 2 Story Sandhill model built by Greene Homes in Creekside Valley, offers 4 beds and 2.5 baths, an open concept main floor design which includes a kitchen with a large walk-in pantry, center island with breakfast bar, along with features such as 9 foot main floor ceiling height plus a cathedral ceiling in the dining nook, Quartz countertops, a main floor office/den, a foyer with garage access and 2 pc bath. The Primary Suite offers a 5 piece ensuite bath and huge walk-in closet, with 2nd floor laundry, and quality finishes throughout. The basement is partially finished with rough-ins for: a bathroom, kitchen, and washer/dryer connections. It also offers a side entrance making it ideal for a future in-law potential. ALSO included is central air and a paved drive. Do not miss out on this opportunity to own a Greene Home.
Call
Welcome to this beautiful 3 year old Bungalow which offers 1512 sq. ft. of modern comfort home. This open concept design features ceramic tile, hardwood flooring throughout and 10 ft. ceilings on the main floor. The kitchen features upgraded quartz countertops, ceramic backsplash, extended island, pot lighting, KitchenAid induction range, and windows with California shutters. The professionally finished basement offers a large recreation room, an additional bedroom, and a full bathroom. Enjoy a beautifully landscaped backyard and much more. The home is ideally located in popular Woodhaven, just steps to parks, new school and close to all west end amenities.
Call
Welcome home to 520 Citation Crescent! Situated in the heart of the west end of Kingston this custom all brick 2 storey home is sure to impress! Walking distance to Lemoine Point, Marina, Parks, Shops, Transit and more this location can not be beat! This incredible family home is solid in every way. Impressive main floor plan with grand foyer, formal living room and dining rooms, main floor family room and mud room. Incredible kitchen with solid cabinetry, granite counter tops. Kitchen island with eating bar that is open to warm and inviting family room with gas fireplace. Spacious and bright eat in area in kitchen with patio doors to incredible outdoor living space. Great deck with natural gas BBQ connection, fully fenced yard so you can enjoy the great outdoors. Upstairs there are four oversized bedrooms. The primary site is an excellent retreat with a walk in closet and a spa like ensuite (5 pce.). Fully finished lower level with office, enormous rec room, full bathroom and storage room. Offering exceptional updates, and all of the extras that you would expect in a high quality home. This truly is a great place to live.
Call
252 Park st, perched on the corner of Park and Helen streets is the perfect mix of character and contemporary living! Built in 1948 this home has enjoyed the iterations of design over the years to suit the families that have loved it. Interlocking pavers line a double-wide parking area and lead in to the fenced, private yard and side entrance. Enter in to the mudroom and through to the family room and you will immediately appreciate the view of the open-concept layout and eat-in-kitchen beyond. The working kitchen offers generous use of hardwood cabinetry, granite countertops and a serving island plus room for a table to seat 8! A pantry with access to the backyard is a bonus! Take the 'back stairs' up to the second level where custom built in cabinets line the hallway connecting a fabulous ensuite bathroom with oversized glass shower and double windows to the high-ceilings of the primary suite with bay window and southern views. A step up and you're in the original upper level featuring a main bath (reno '08), and three huge bedrooms plus bonus playroom/den. All of this with fabulous hardwood floors, original trim, doors, dormers and character galore. Take the original hardwood staircase back down to the main level where you find french doors to the vestibule entrance. Hardwood floors continue left to the large living room with windows on both sides and a wood burning fireplace with mantle. Across the hall is the dining room with bay window and built-in china cabinets, wiring for wall sconces and more beautiful hardwood. Further down the hall is the office and two-piece bathroom across the hall rounding out this level. Taking the staircase down to the basement level you'll find a large open-concept recreation room with sink and appliances, den and 3 pc bathroom, the furnace/storage room and laundry room on the west side, and walk up access to the side yard. Too many amazing features to list here. Book a visit to see it in person. You'll be sorry if you miss it!
Call
Welcome to 688 Parkside Crescent - This beautiful centrally located 5 bed + 3.5 bath 2 storey - is the perfect home for every family. Walking into your spacious foyer, and throughout your main level this lovely home is sure to impress. Kitchen featuring built-in stainless-steel appliances, double wall oven, cherry cabinetry and granite countertops, overlooking your dining nook. Living/dining room combo, with California shutters, and family room with natural gas fireplace and granite stone surround. Upstairs you'll find 4 bedrooms, 3 of which include walk-in closets, 5pc recently renovated bath, master with hardwood floors and renovated 4pc master ensuite. Lower Level with additional bedroom and den, spacious rec room, 4pc renovated bath, with development potential for in-law suite and separate entrance through your 2 car garage. Outside to the backyard oasis, with inground pool, poolhouse, hot tub, stone patio and an abundance of vegetable and beautifully landscaped flower gardens, all while backing onto the backing Meadowbrook park - the perfect spot for outdoor entertainment or a relaxing staycation.Updates and additional features include; Pool Liner 2020, Furnace 2017, Hot Tub 2019, Pool Vacuum 2022, Roof 2015, Pool House Roof 2019. Hardwood Flooring, Main Floor Laundry, Some Newer Light Fixtures, Plumbing Fixtures & more!
Call
1239 Waterside Way is a stunning 2-year-old (approximately), 3123 (approximately) sqft home built by Tamarack. This detached 2-storey home is thoughtfully designed, offering both style and function. The main floor features a bright and open concept layout with a spacious living and dining area, flex room/office and huge dining room. The gourmet kitchen and butlers pantry are perfect for the home chef, large center island with a breakfast bar makes this space a dream. The front entrance is very spacious, with a large closet to welcome guests. There is a entrance from the garage with mudroom to make everyday family life work. Upstairs, the home continues to impress with a luxurious primary suite featuring a 5-piece ensuite and a walk-in closet. A second primary-sized bedroom with its own 3-piece ensuite offers added flexibility, while two additional generously sized bedrooms share a 5-piece main bathroom. The laundry room is also conveniently located on the upper level. The lower level is currently a blank canvas waiting for you to make it into your perfect Rec/Media/Bedroom space. The backyard provides ample space to bring your outdoor vision to life, whether its a garden, patio, or play area. Located across from scenic green space and the Cataraqui River, this home is perfectly situated in Kingston's east end. Its just a short walk to Riverview Shopping Centre and only minutes from CFB Kingston, RMC, and the vibrant amenities of historic downtown Kingston. This exceptional home offers the perfect combination of comfort, convenience, and natural beauty-don't miss your chance to make it your own!
Call
Welcome to 941 Ambleside Crescent, a spacious and beautiful family home nestled on a peaceful street in the highly desirable Bayridge neighbourhood. This property features a legal Secondary Suite that generates nearly $24,000 annually in rental income. Every level of the home has been updated, so you can move in and start enjoying it. The main floor boasts new life proof herringbone, vinyl flooring, a modern kitchen, a wood-burning fireplace and updated laundry and powder rooms. Upstairs, the large primary bedroom features a stylish cement panel accent wall, a walk-in closet, a beautifully renovated ensuite, and a sitting area. You'll also find 3 more generous bedrooms and a refreshed guest bath down the hall. The basement suite, originally a blank slate, has been transformed into a lovely 2-bedroom, 1-bathroom apartment with a separate/private entrance and laundry... it can easily be reverted back into a single-family home. The unit is currently vacant and professionally cleaned, making it suitable for immediate tenancy at approximately $2,000 per month, or it can serve as an ideal space for your extended family. The private backyard is a serene retreat with a three-tier deck, gardens, and mature trees, perfect for relaxation and entertaining. This home is packed with value, featuring spacious rooms, a stylish design, and a rental suite to help offset your mortgage payments. With its recent renovations, it's ready for you and your family to create lasting memories.
Call
This beautiful 6-year-old Tamarack 2-storey home includes an attached one-car garage and is ideally located in Kingston's East End. This home will impress you and your family with clean lines and modern features. The open-concept main floor is filled with sunlight and accented with adjustable custom-fit shutters. The living area features a gas fireplace perfect for cozy winter nights and the dining area leads to a fully fenced yard for BBQ season. The large kitchen island is the perfect place to entertain. A walk-in pantry and stainless appliances make this kitchen incredibly functional. Upstairs you will find 4 large inviting bedrooms. The primary provides comfort with separate closets and a 5-piece ensuite. A 2nd full bathroom services the other bedrooms with a separate laundry room. The finished lower level rec room offers additional living space with another 4-piece bath. This home is a short walk to schools, shopping, restaurants, and only a short drive to downtown Kingston, RMC, or Hwy. 401. Schedule your private viewing today.
Call








































Call











